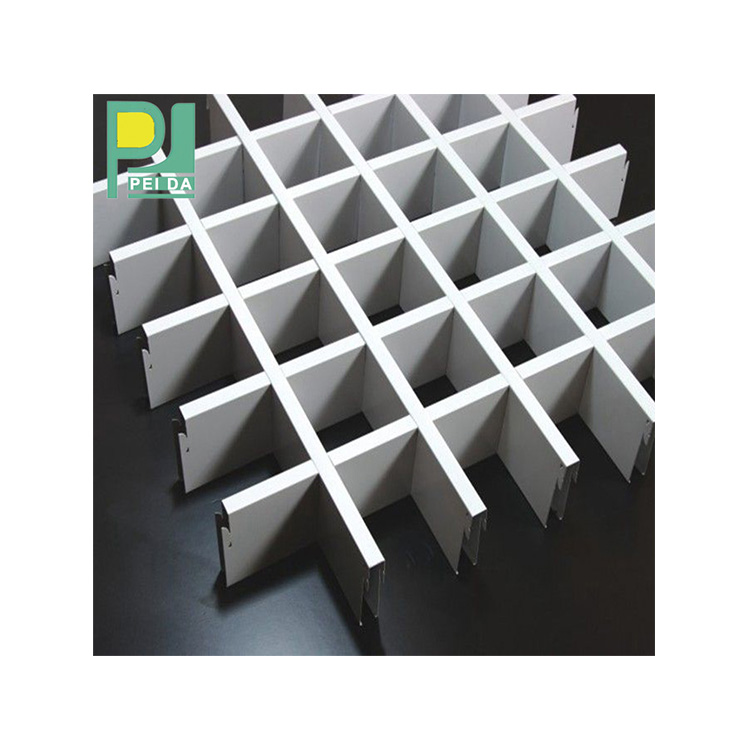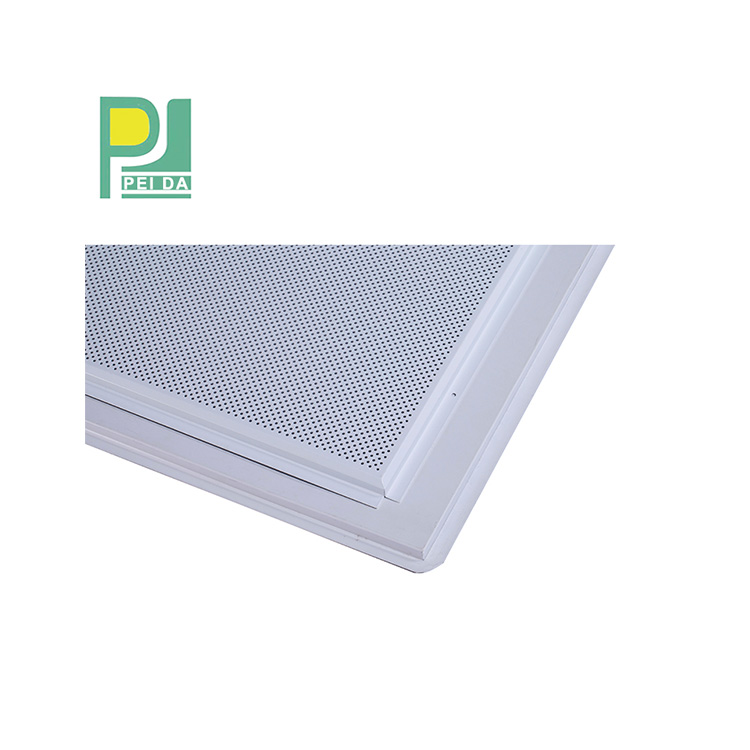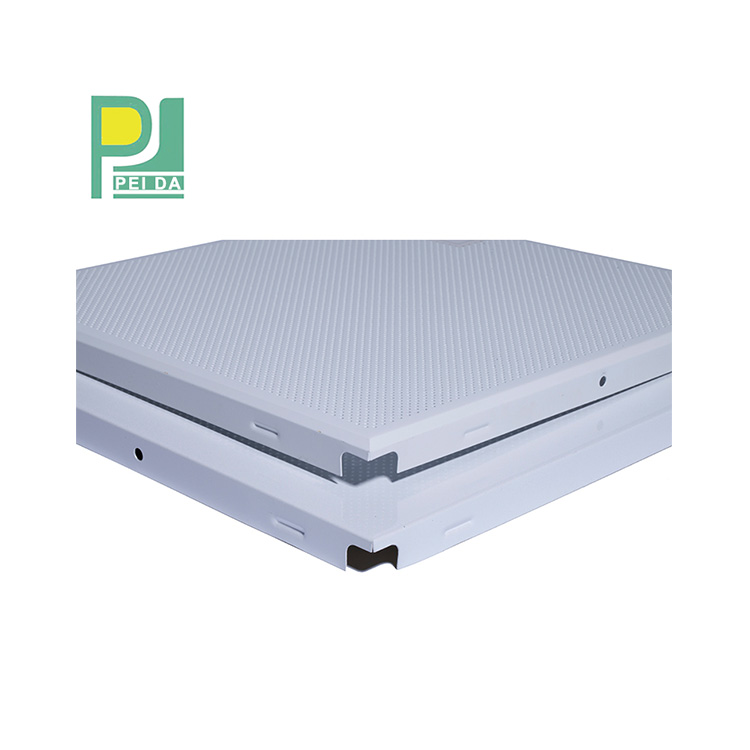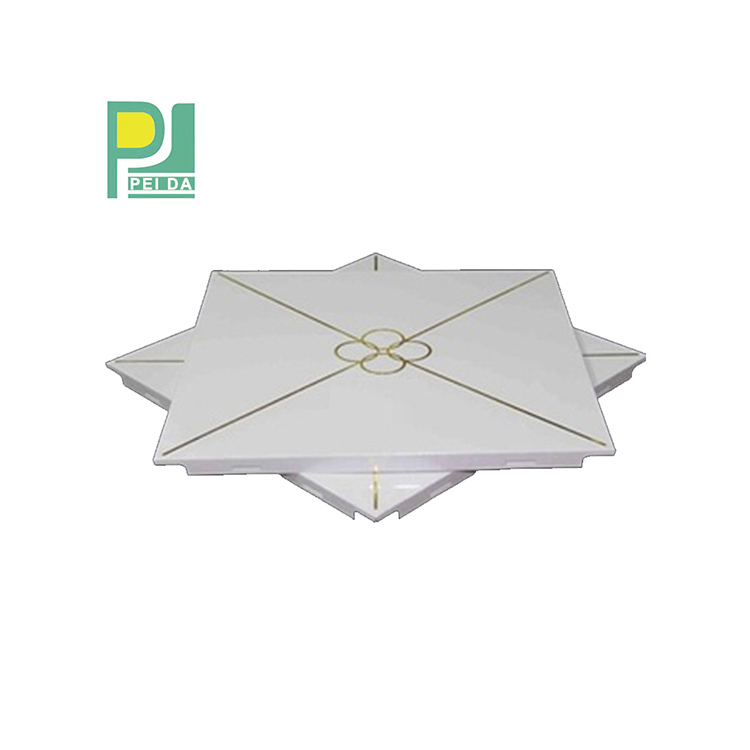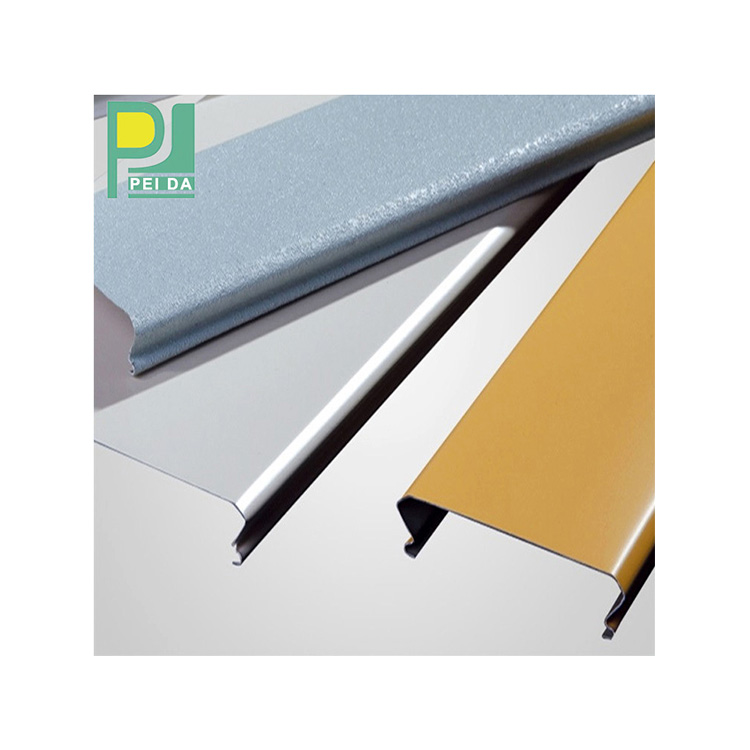Cell Ceiling
Open cell ceiling system is an open decorative suspended ceiling combined criss-crossing assembled grille main bones and auxiliary bone.Open cell ceiling system is good in ventilation result,good fireproof performance,simple in installation,with exquisite structure,rich in layering,holds a wide opening stereoscopic effect,achieving graceful appearance and gorgeous color up completion of the decoration.
Introduction:
|
Type |
Width(mm):Height(mm) |
Length (mm) |
Thickness (mm) |
|
50*50 |
W10:H35/40/45/50 W15:H50/60/80 |
2000 |
0.25-0.85 |
|
75*75 |
W10:H35/40/45/50 W15:H50/60/80 |
1950 |
0.25-0.85 |
|
100*100 |
W10:H35/40/45/50 W15:H50/60/80 |
2000 |
0.25-0.85 |
|
125*125 |
W10:H35/40/45/50 W15:H50/60/80 |
2000 |
0.25-0.85 |
|
150*150 |
W10:H35/40/45/50 W15:H50/60/80 |
1950 |
0.25-0.85 |
|
200*200 |
W10:H35/40/45/50 W15:H50/60/80 |
2000 |
0.25-0.85 |
Features:
l The plane square panel and the perforated panel are available.
l The sound insulation coefficient reaches 0.5~0.82 as.
l Easy to handle and install.
l Moisture resistant and rust proof.
l Different sizes and designs for choice.












